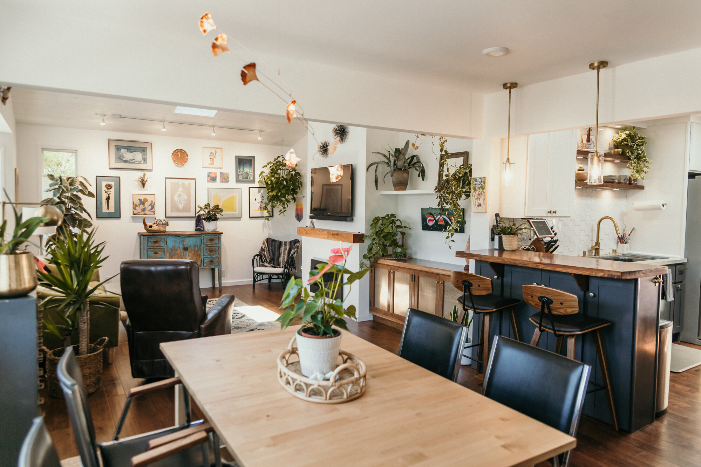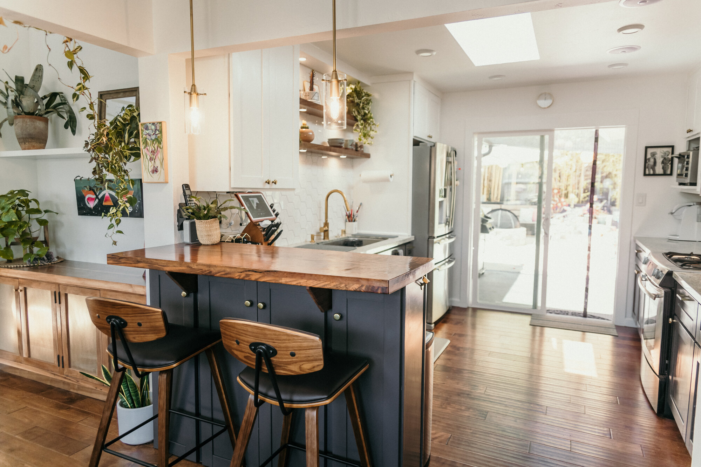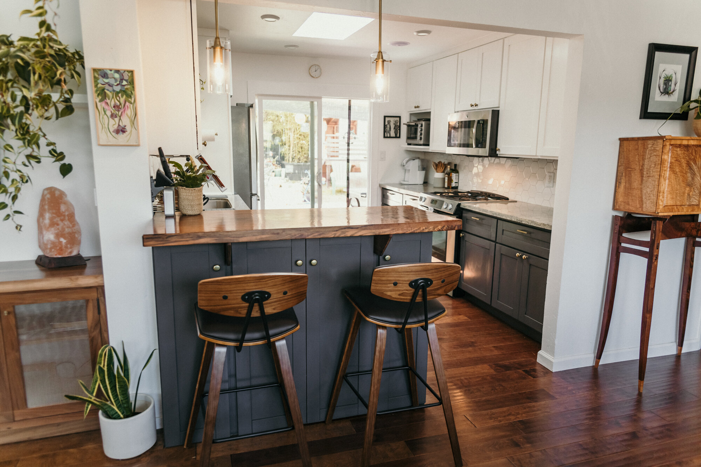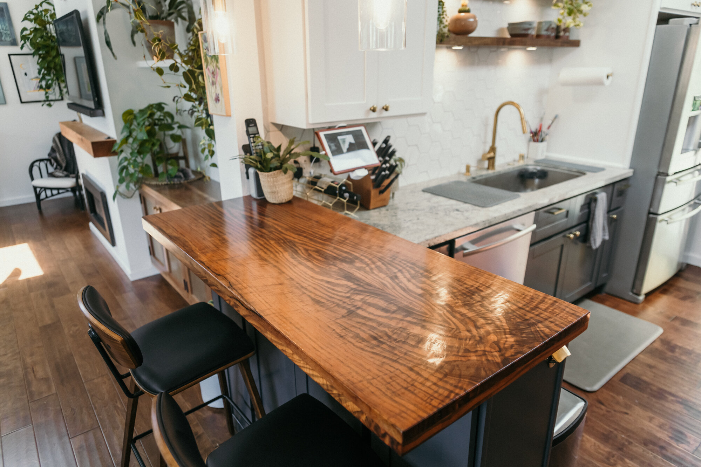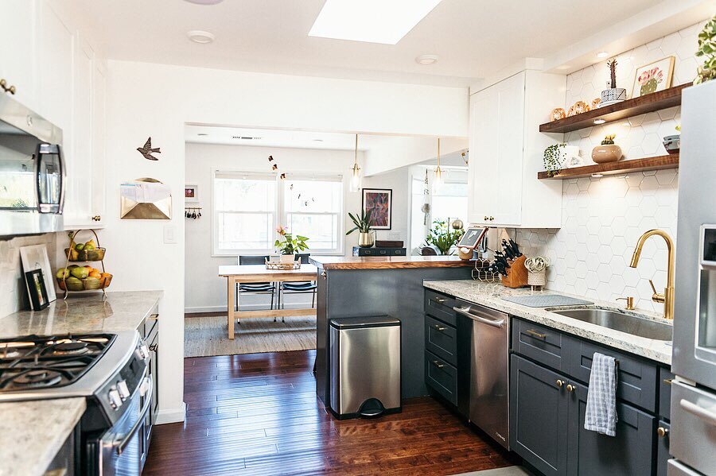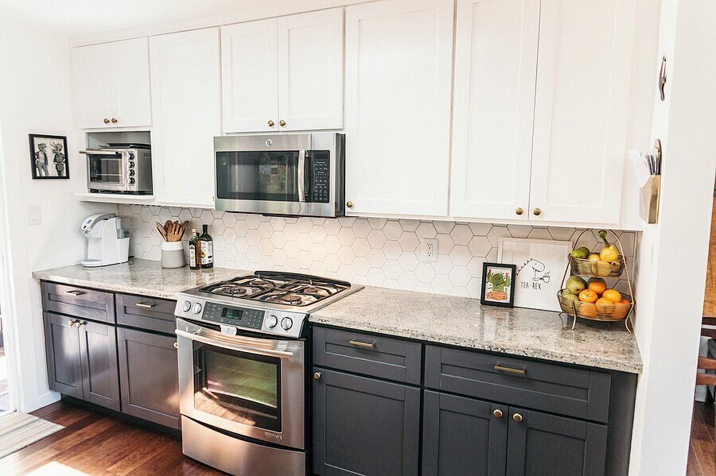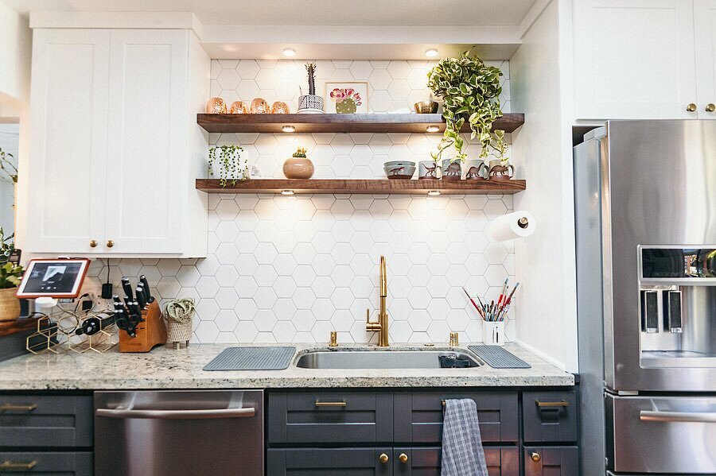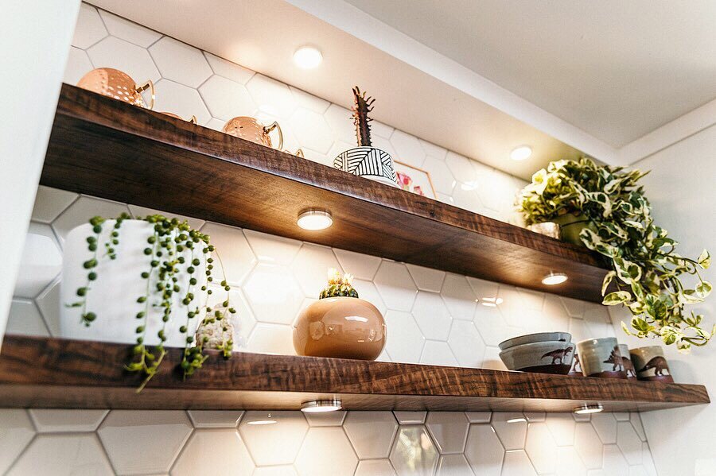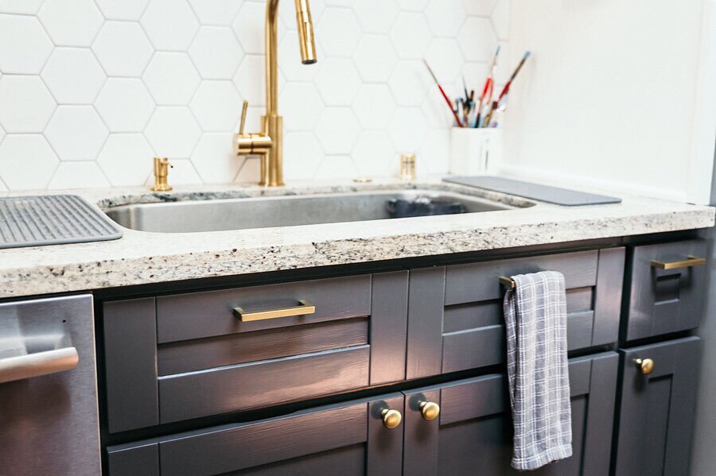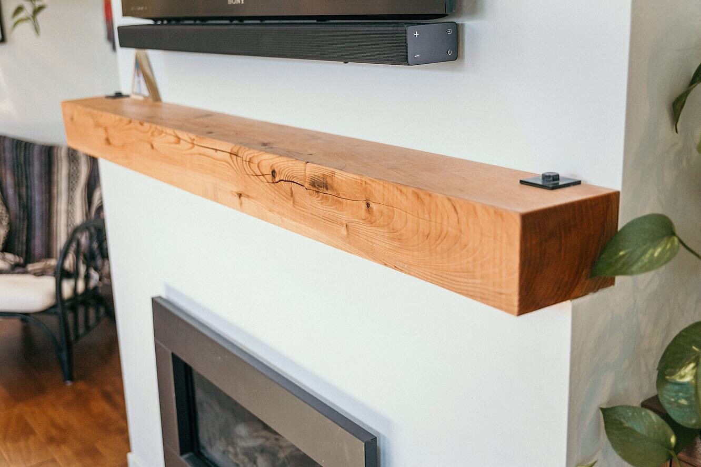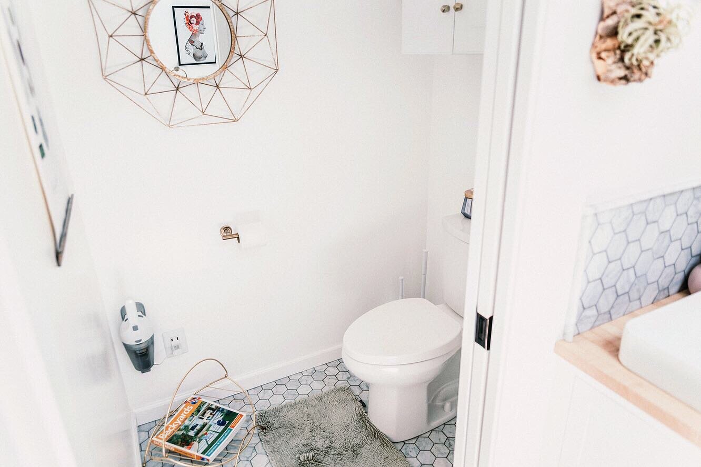House Remodel
When we bought our first home, it was 675 square feet. We quickly outgrew the house with our family of four, so we started a three-year journey to expand it. I almost doubled the size of the house, adding 500 square feet which included a new living room, master bedroom and bath.
We hired a contractor to help us get through the permitting process and do much of the heavy construction like foundation, framing and roofing. But I worked along with him, and had my hands in every part of the build process from start to finish. I did all of the design myself in Sketchup and my contractor converted those drawings into blue prints for the county.
When it came to the surface details, I took over completely. Starting with the paint, every thing you would actually see or touch is my own work. Every light fixture, floor board, built-in cabinet and knob.
I remodeled the kitchen when the addition was complete by painting the cabinets, adding the tile and new fixtures. I also built the Claro Walnut bar and matching “floating” shelves above the sink.
The built-in cabinet in the living room is Walnut with brass-colored breathable panels, because all of the electronics are located inside (wifi, cable box, stereo, etc.) Remote controls for the entertainment system work through those panels without opening the cabinet doors.
The bay window is 12 feet wide, with a built-in storage cabinet that also acts like a large shelf behind the couch.
The fireplace mantle is a cedar beam that I milled and bolted to the wall.
The bathroom vanity was purchased online, but I built the Curly Maple butcher block top and installed it with the sinks and faucets.

